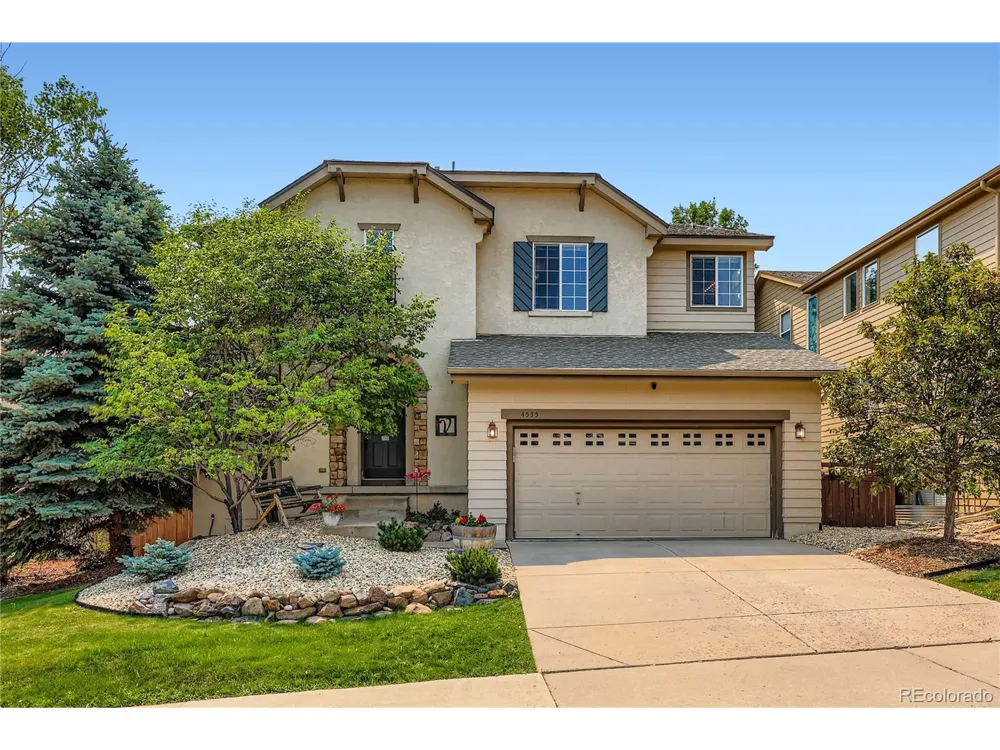Welcome to this spacious 4-bedroom, 4-bathroom 2 story home in The Meadows with newly installed LVP Flooring and Baseboards, featuring an extra large 3-car tandem garage, expansive backyard deck, and a partially finished basement with a full bath. Located just a short, accessible distance from scenic trails, this home offers easy access to Butterfield Park, Native Legend Open Space, Meadow View Elementary, Paintbrush Park ,and The Grange Clubhouse and Pools to name a few. The main level offers Brand New LVP Flooring and baseboards in the dining, kitchen, laundry, and bathroom, an open-concept kitchen and living area with a gas fireplace, kitchen island, pantry, ample cabinet and counter space, and all appliances included. You'll also find tall ceilings and an oversized formal dining room, with space for a large table and additional seating area, and a gorgeous double sided staircase. Upstairs, the expansive primary suite includes dual walk-in closets and a 5-piece en suite bath with dual sinks, soaking tub, walk-in shower, and Brand New LVP Flooring baseboards. Three additional bedrooms share a full bath with a tub/shower combo and Brand New LVP Flooring and baseboards. Connecting two of the upstairs bedrooms is a unique hidden passageway that leads to a small loft area-accessed by lifting a bookshelf in one room or opening a secret door in another. It's a delightful space for imaginative play or creative use. The basement includes a finished bathroom with walk-in shower, and the remaining space is already framed, offering easy potential for future finishing. The backyard features a spacious deck ideal for entertaining and a sizable lawn perfect for recreation, gardening, or pets. Included with your HOA fees, The Meadows Neighborhood Community features 2 Pools (The Grange and Taft House), parks, playgrounds, and trails. Don't miss your opportunity to secure this beautiful home in a sought-after location.




